Forest Ridge - Apartment Living in Dallas, TX
About
Office Hours
Monday through Friday 8:30 AM to 5:30 PM. Saturday 10:00 AM to 5:00 PM.
A new home awaits you and your pets. The beautiful Forest Ridge apartments in Dallas, Texas, have everything to offer. Our charming neighborhood is close to medical centers, terrific shopping centers, great restaurants, and schools. Search no further for a laid-back and tranquil apartment community just steps away from everything Dallas has to offer.
At Forest Ridge apartments, we take care of all your needs. With our inviting apartments for rent in one and two-bedroom floor plans; there is something for everyone. Enjoy our apartment home amenities, including air conditioning and ceiling fans to keep you comfortable, a fireplace for chilly evenings, and a personal patio or balcony to relax after a long day. A lifestyle of convenience is waiting for you at Forest Ridge apartments.
Join our community and enjoy the vibrance of our local community. Conveniently located in the 75243 zip code, you'll have quick access to everything Dallas, TX, has to offer, including Top Golf, Dave and Busters, Play Street Museum, and public transportation. We're within 2 miles of several parks and green spaces, restaurant dining, coffee shops, and shopping centers. Visit us and see what Forest Ridge Apartments in Dallas, TX, has to offer.
🌷Spring into your new home for only $99 and enjoy $300 off your next 2 month’s rent!🌷 Don’t wait-apply now!! ✨Call for details on our new pricing starting at just $795 per month. ✨ Schedule your tour today!🤗Floor Plans
1 Bedroom Floor Plan
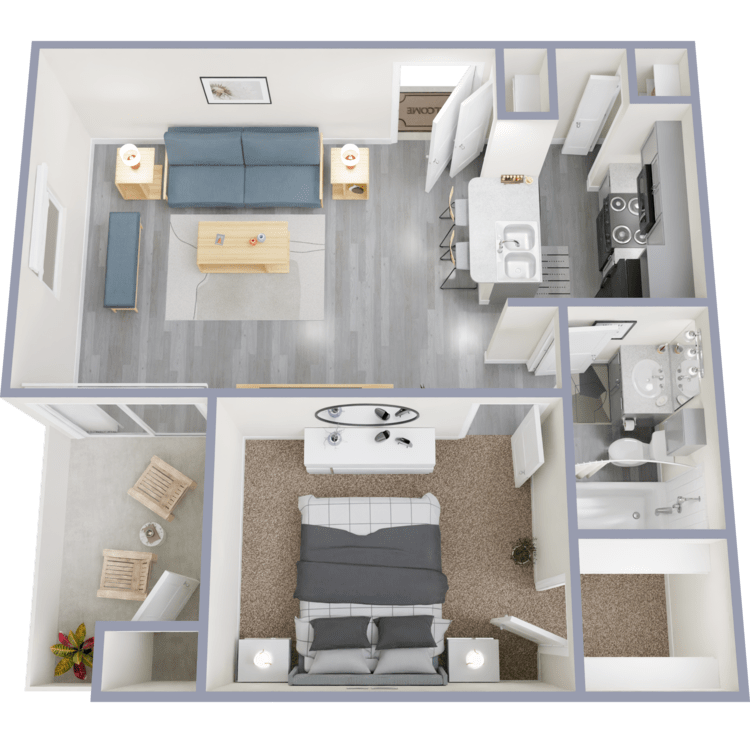
A1
Details
- Beds: 1 Bedroom
- Baths: 1
- Square Feet: 550
- Rent: From $825
- Deposit: $150
Floor Plan Amenities
- Air Conditioning
- Brushed Nickel Hardware
- Cable Ready
- Carpeting
- Ceiling Fans
- Fireplace
- High Ceilings
- Large Closets
- New Tile Backsplash
- Private Patio or Balcony
- Wood-Style Floors
* In Select Apartment Homes
Floor Plan Photos
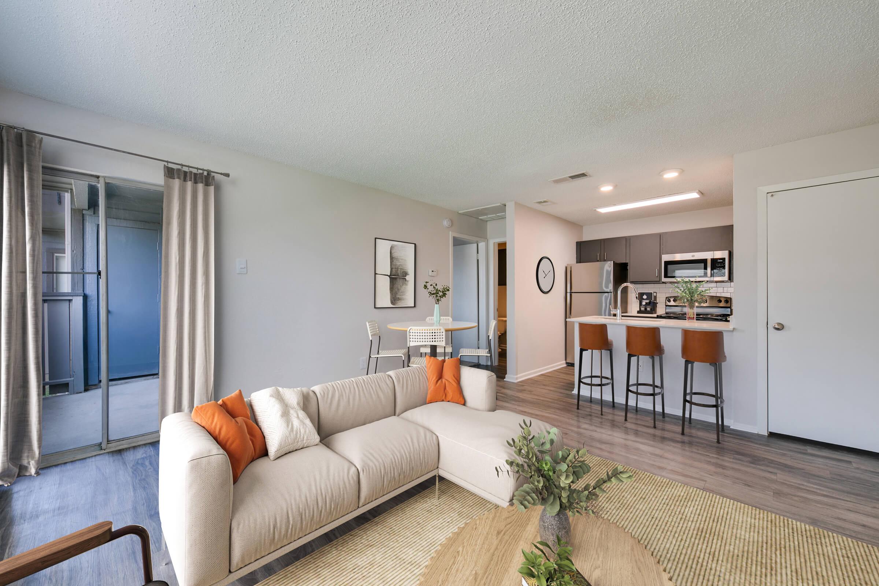
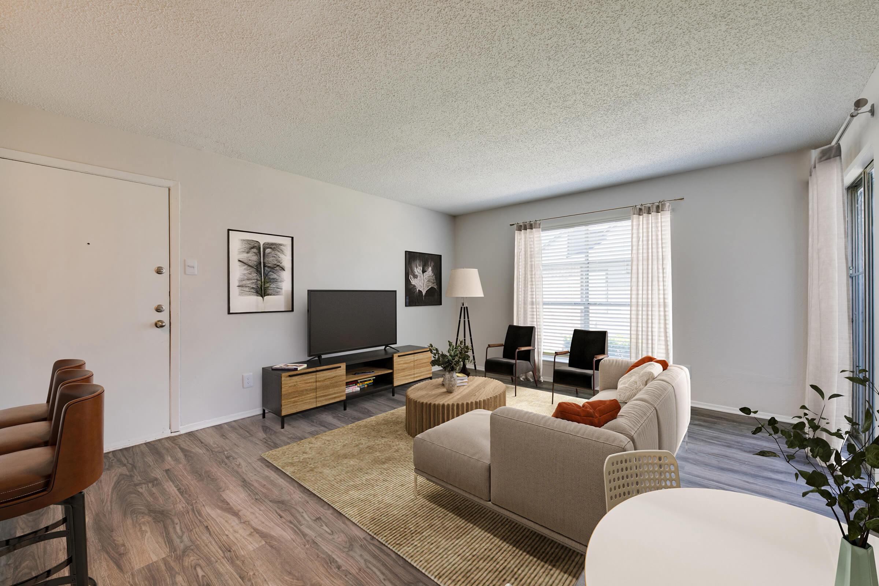
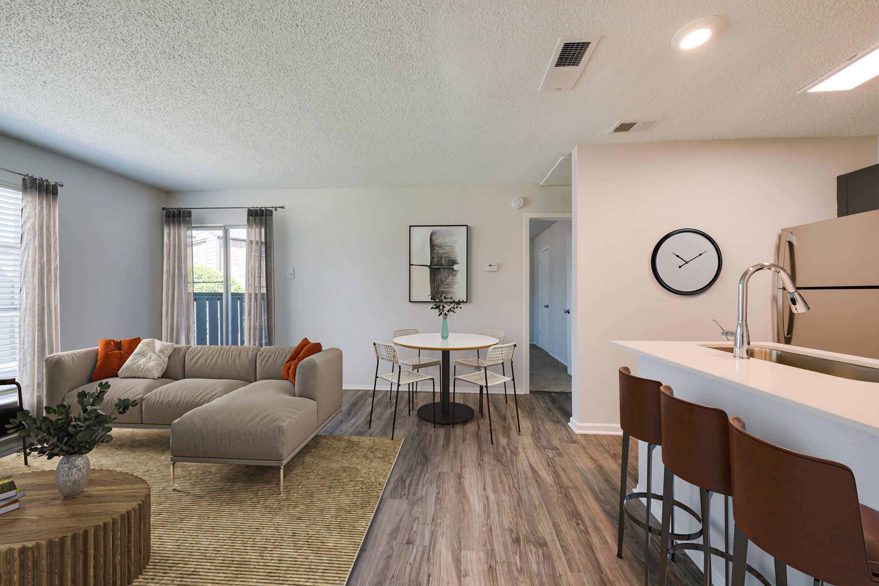
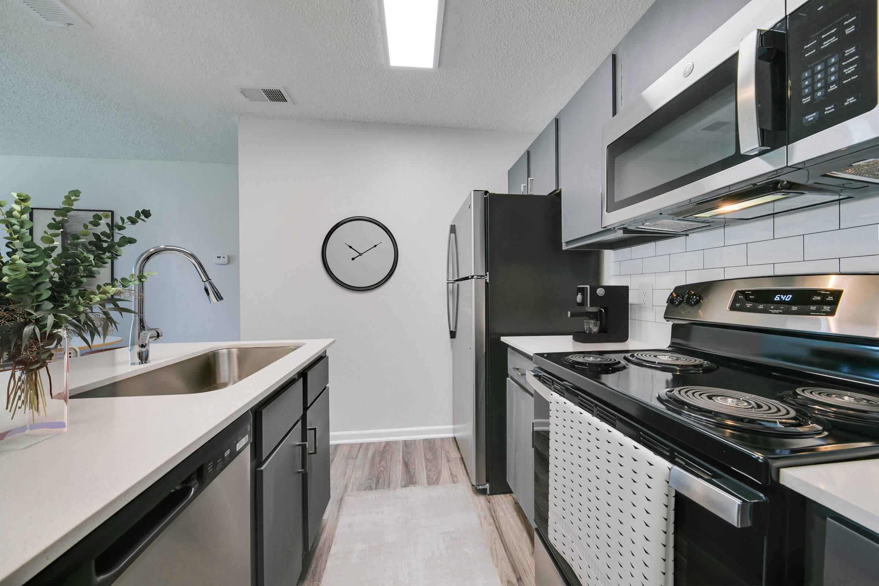
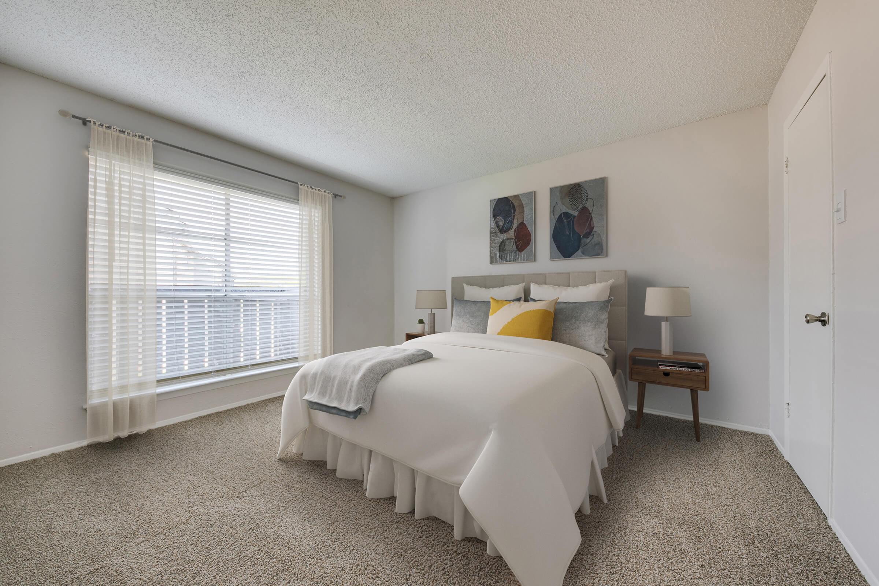
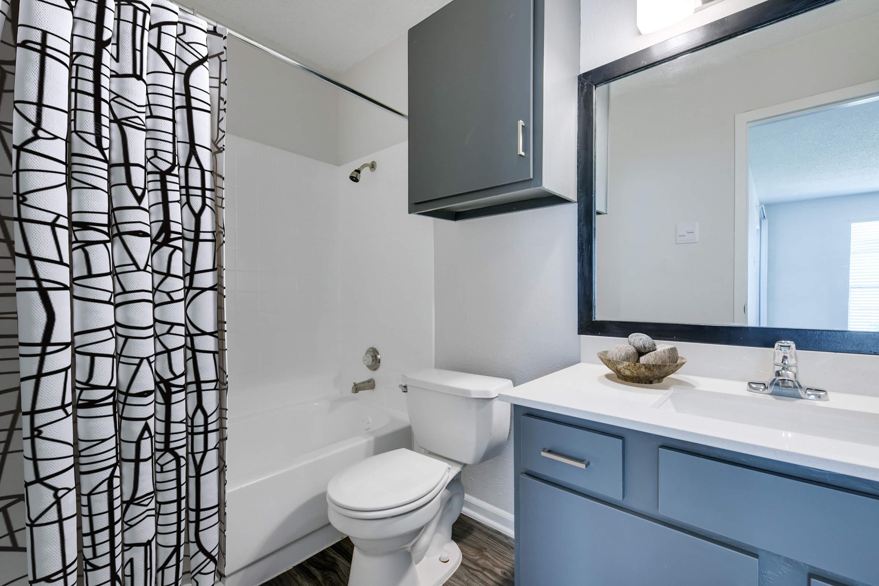







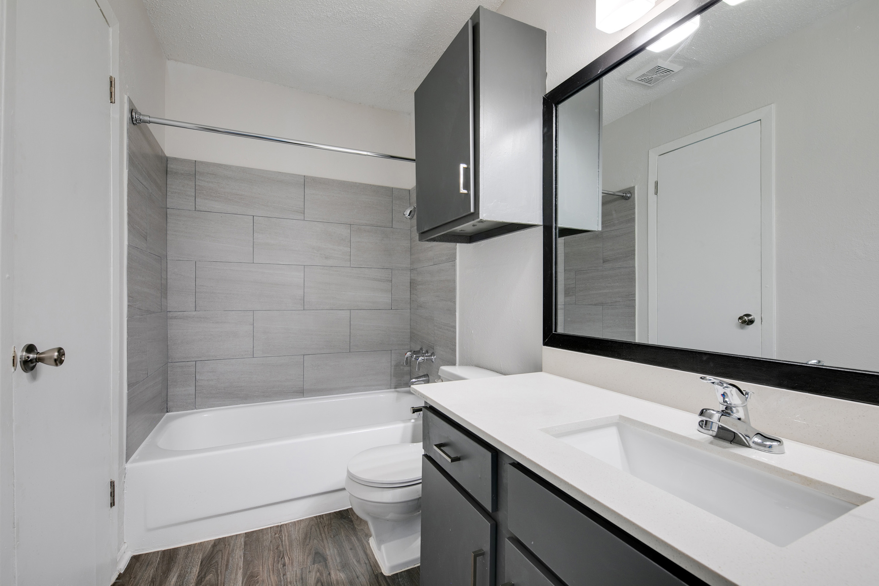
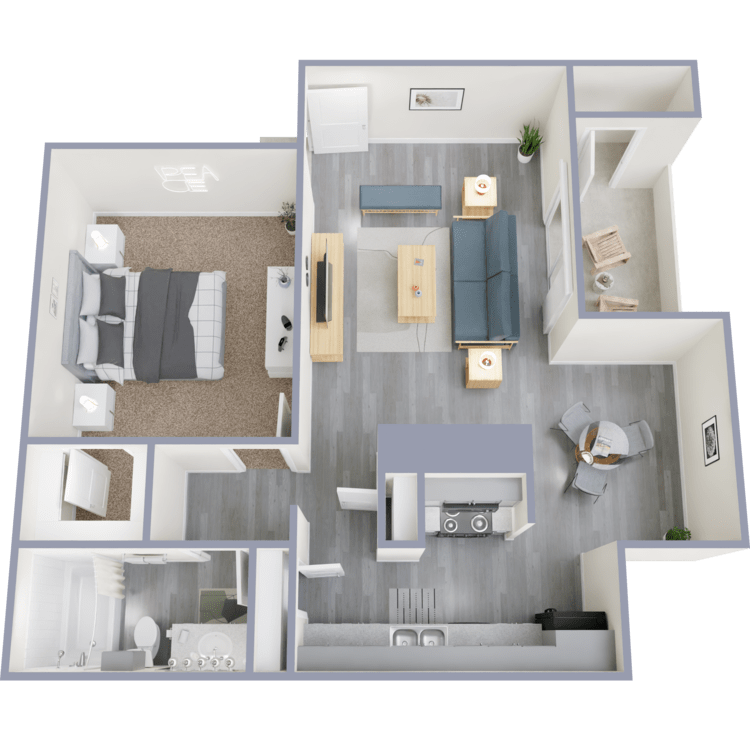
A2
Details
- Beds: 1 Bedroom
- Baths: 1
- Square Feet: 704
- Rent: From $929
- Deposit: $150
Floor Plan Amenities
- Air Conditioning
- Brushed Nickel Hardware
- Cable Ready
- Carpeting
- Ceiling Fans
- Fireplace
- High Ceilings
- Large Closets
- New Tile Backsplash
- Private Patio or Balcony
- Wood-Style Floors
* In Select Apartment Homes
2 Bedroom Floor Plan
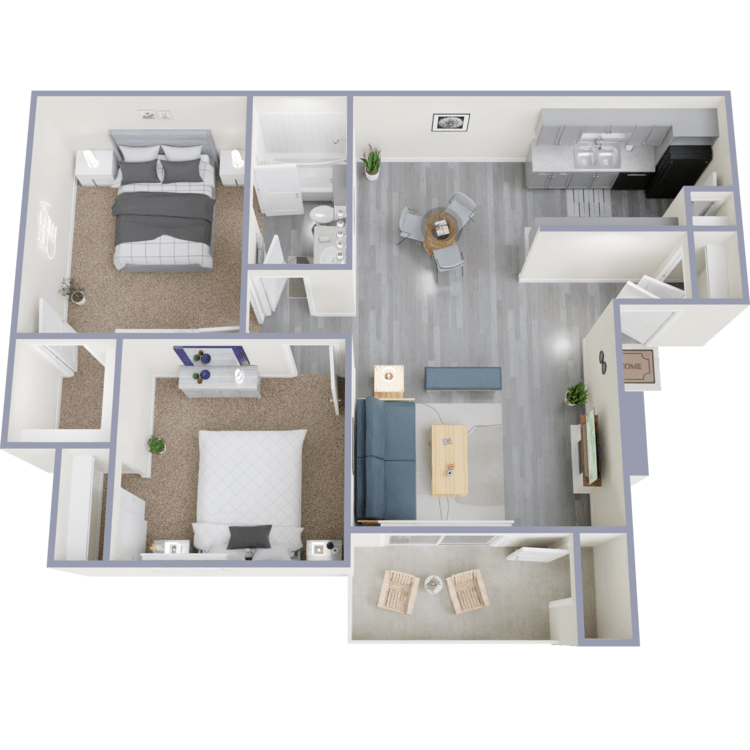
B1
Details
- Beds: 2 Bedrooms
- Baths: 1
- Square Feet: 832
- Rent: From $1379
- Deposit: $250
Floor Plan Amenities
- Air Conditioning
- Brushed Nickel Hardware
- Cable Ready
- Carpeting
- Ceiling Fans
- Fireplace
- High Ceilings
- Large Closets
- New Tile Backsplash
- Private Patio or Balcony
- Wood-Style Floors
* In Select Apartment Homes
Floor Plan Photos
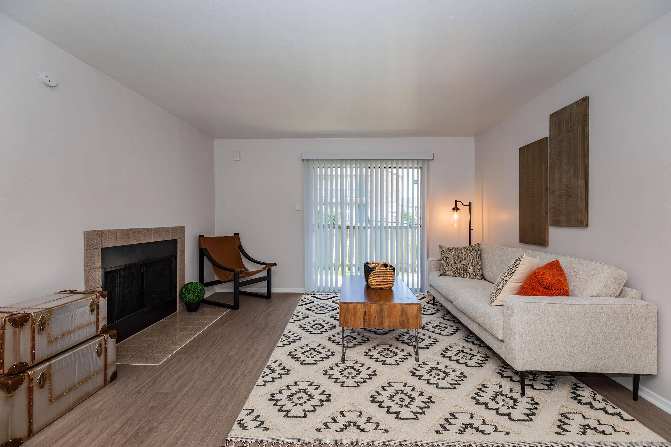
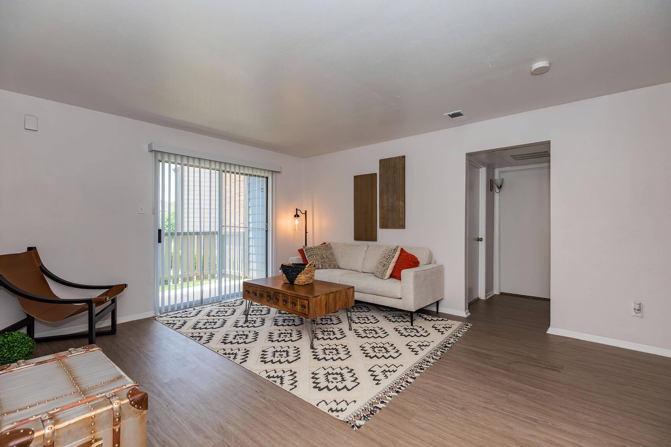
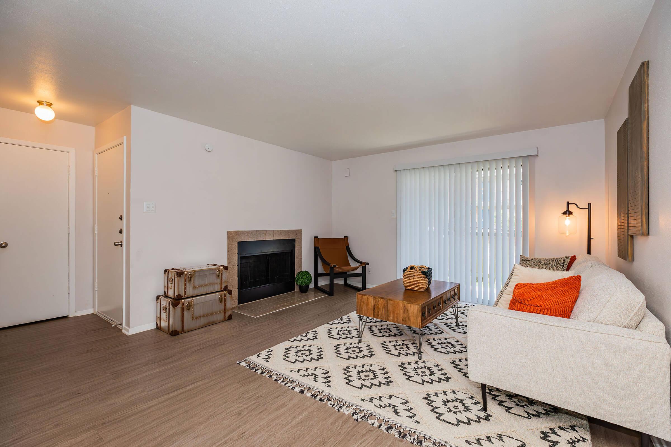
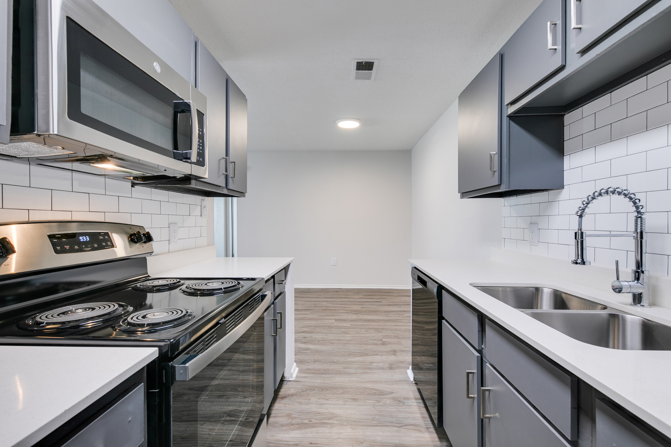
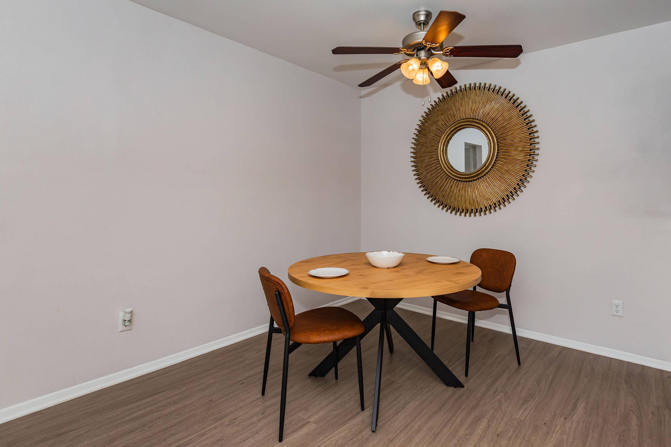
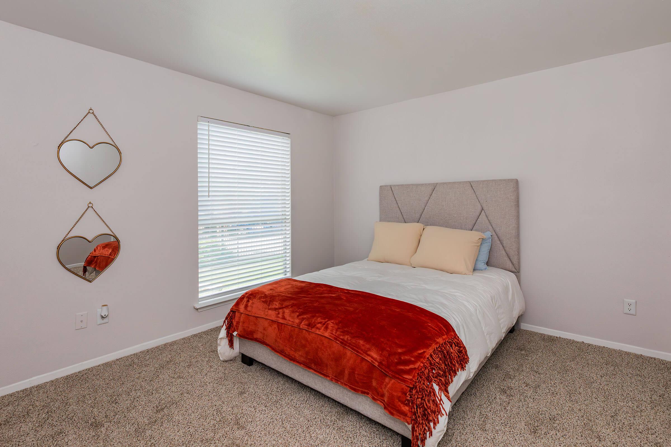
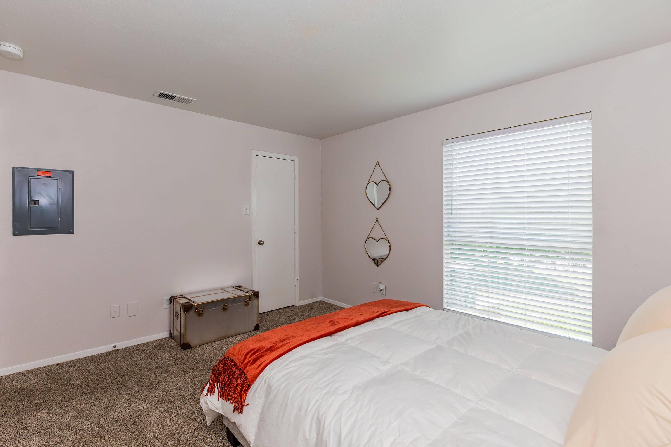
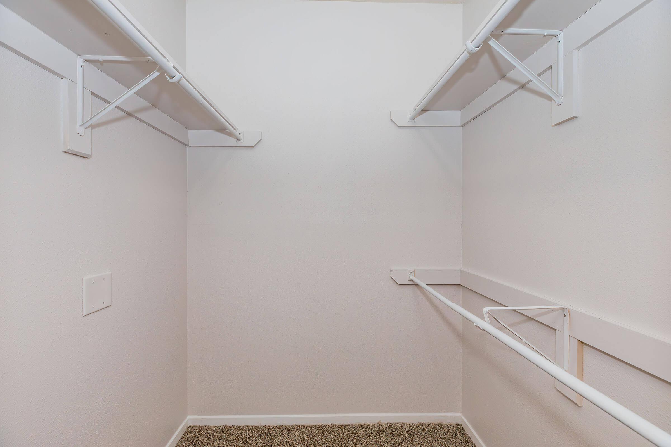
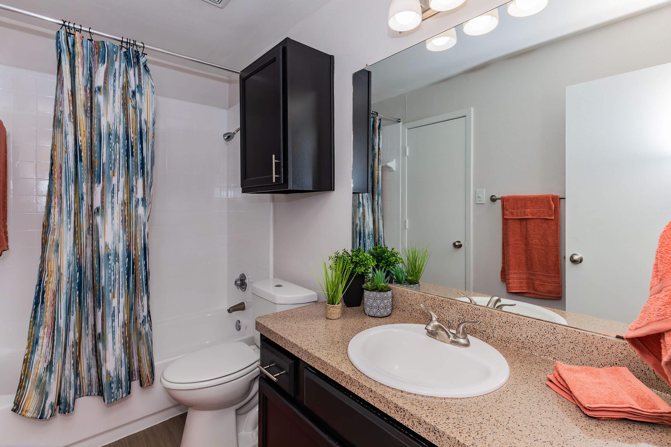
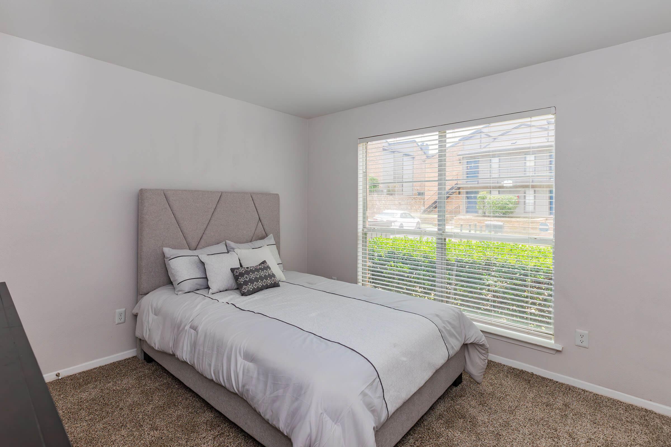
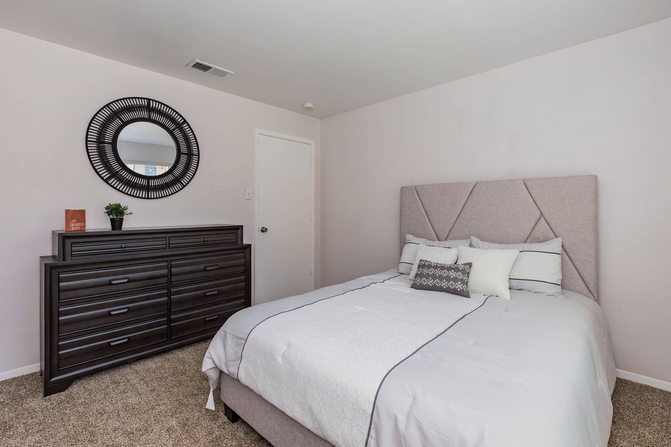
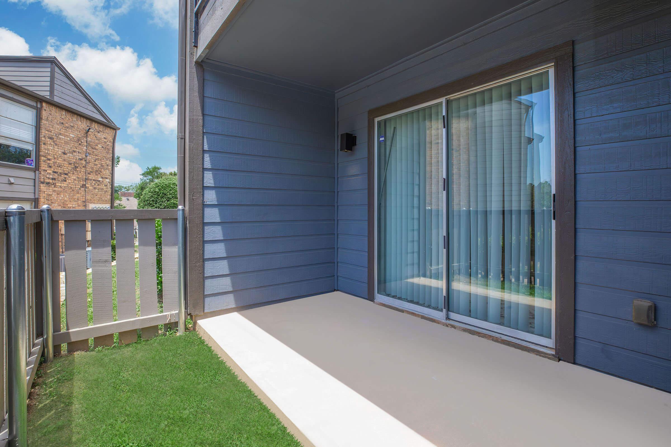

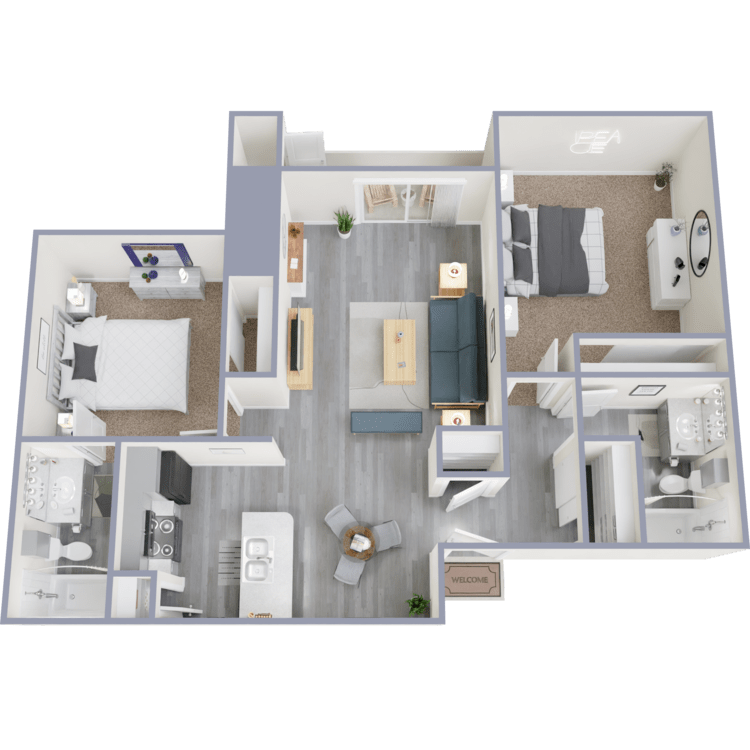
B2
Details
- Beds: 2 Bedrooms
- Baths: 2
- Square Feet: 942
- Rent: From $1425
- Deposit: $250
Floor Plan Amenities
- Air Conditioning
- Brushed Nickel Hardware
- Cable Ready
- Carpeting
- Ceiling Fans
- Fireplace
- High Ceilings
- Large Closets
- New Tile Backsplash
- Private Patio or Balcony
- Wood-Style Floors
* In Select Apartment Homes
Floor Plan Photos
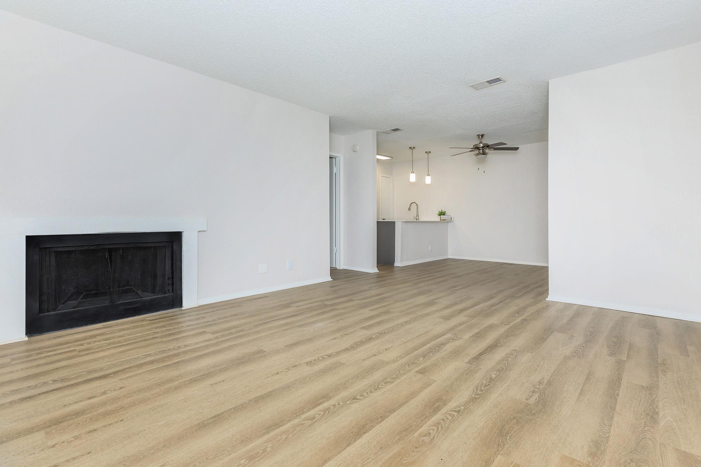
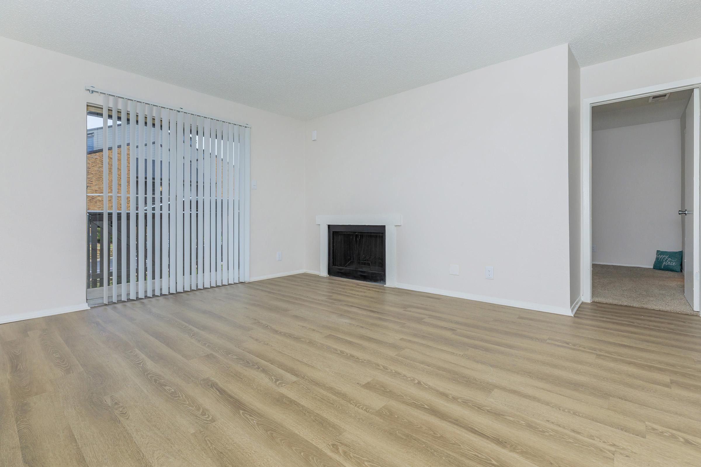
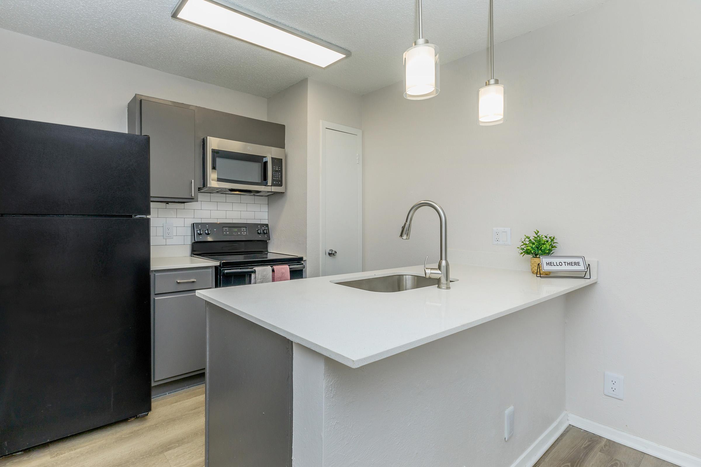
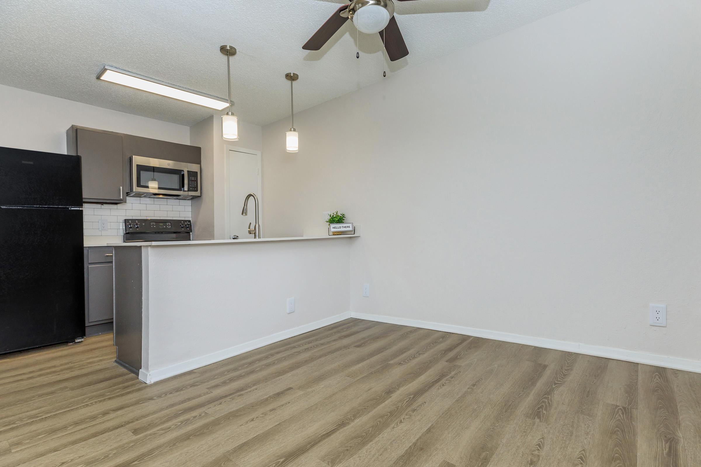
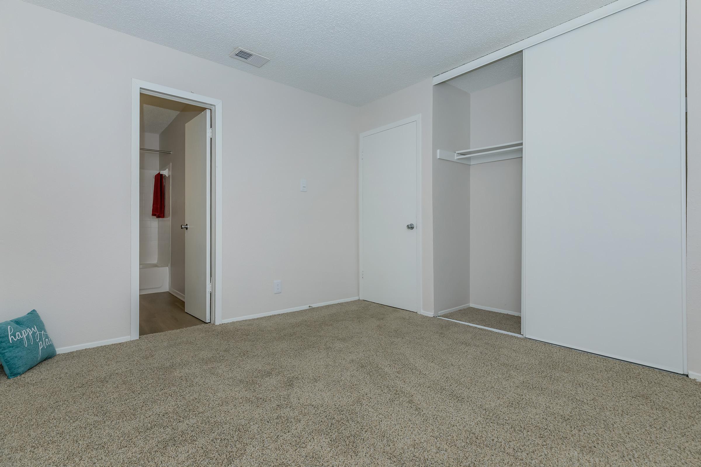
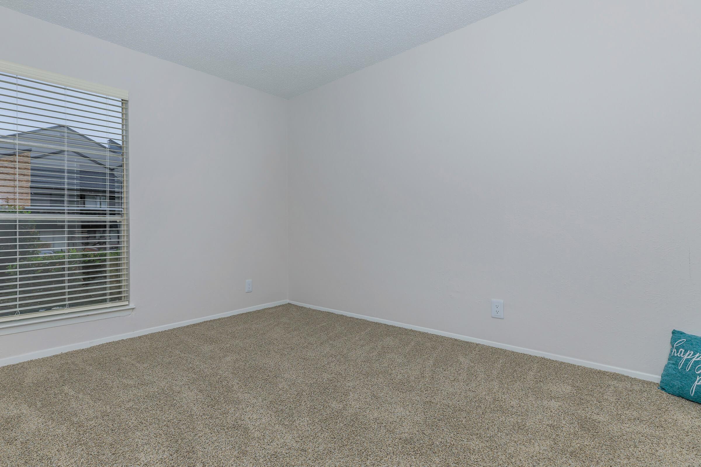
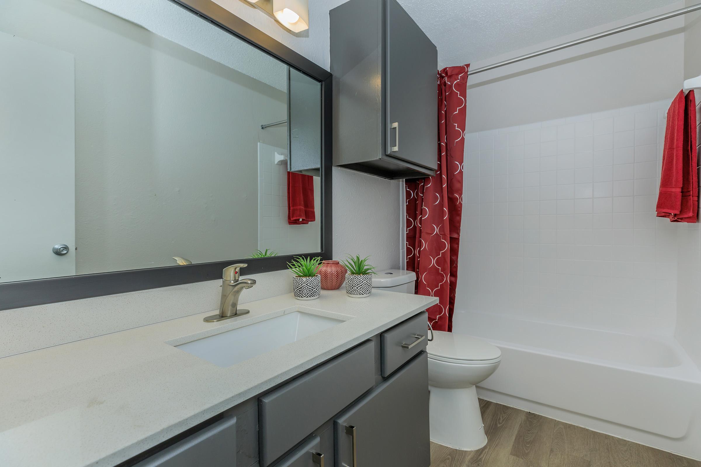
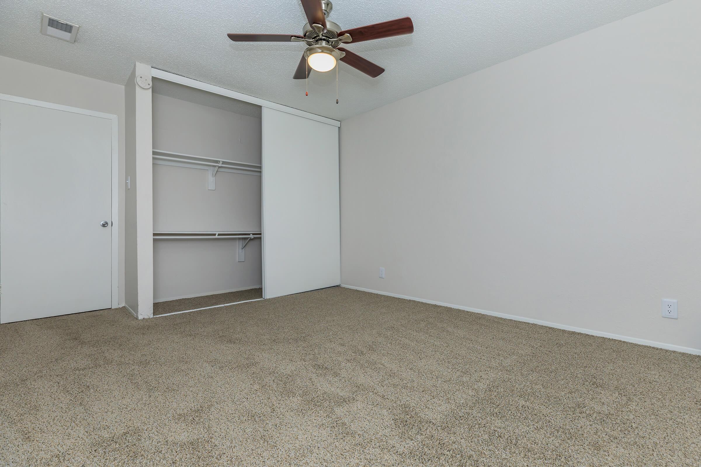
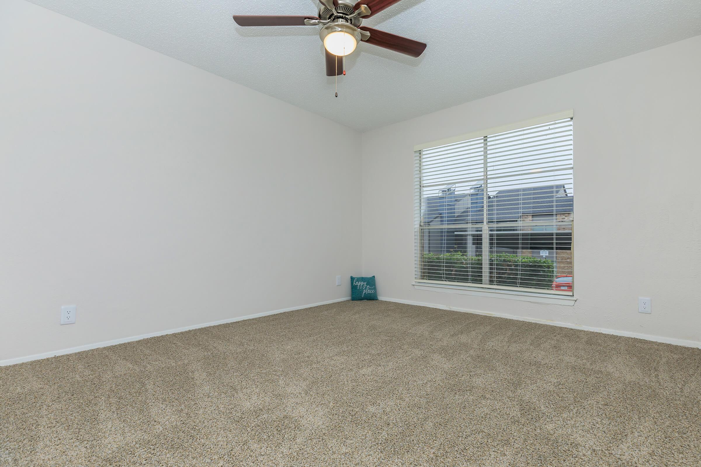
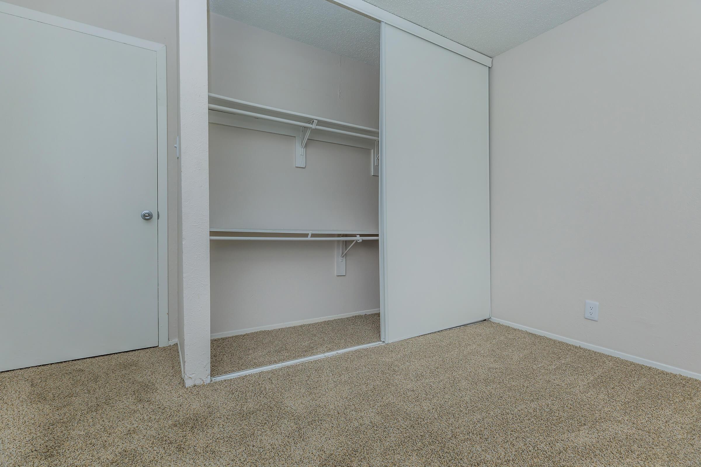
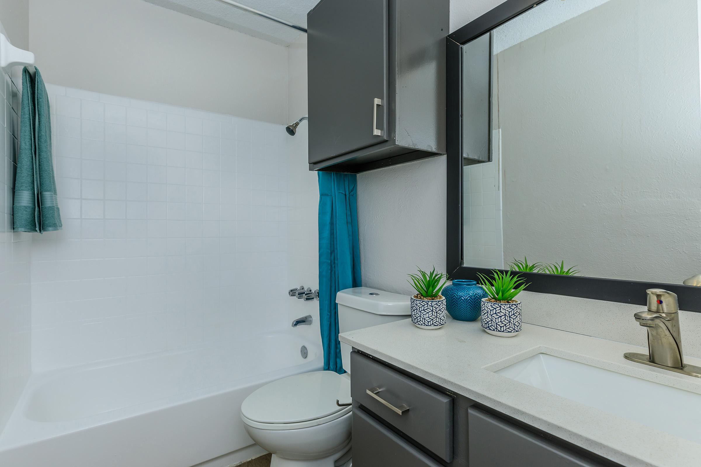
Show Unit Location
Select a floor plan or bedroom count to view those units on the overhead view on the site map. If you need assistance finding a unit in a specific location please call us at 855-772-2385 TTY: 711.

Amenities
Explore what your community has to offer
Community Amenities
- Barbecue Picnic Area
- Bike Racks
- Community Courtyards
- Controlled Access Gate
- Dog Park
- For Added Security, We Use Snappt
- Laundry Facility
- Near Public Transportation
- On-site Maintenance
- On-site Management
- Pet Friendly
- Playground
- Soccer Sport Court
- Swimming Pool
Apartment Amenities
- Air Conditioning
- Brushed Nickel Hardware
- Cable Ready
- Carpeting
- Ceiling Fans
- Fireplace*
- High Ceilings
- Large Closets
- New Tile Backsplash
- Private Patio or Balcony
- Wood-Style Floors
* In Select Apartment Homes
Pet Policy
Pets are Welcome Upon Approval. Breed restrictions apply. A non-refundable pet fee is required. You will be responsible for monthly pet rent.
Photos
Amenities
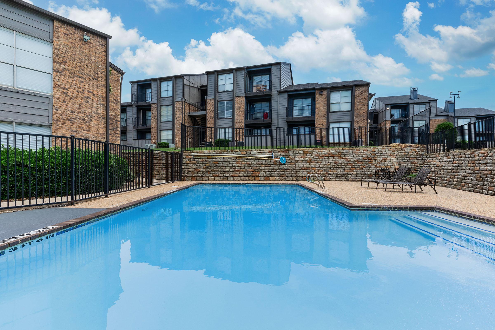
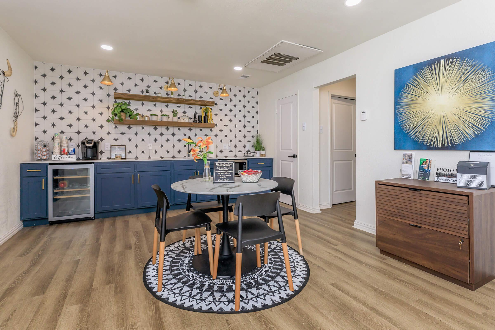
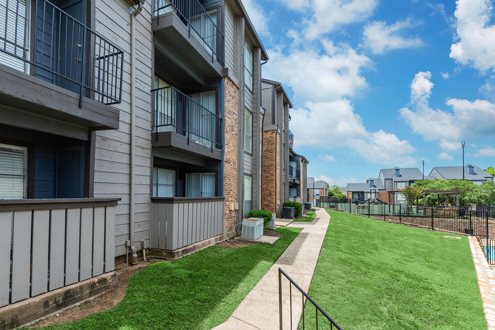
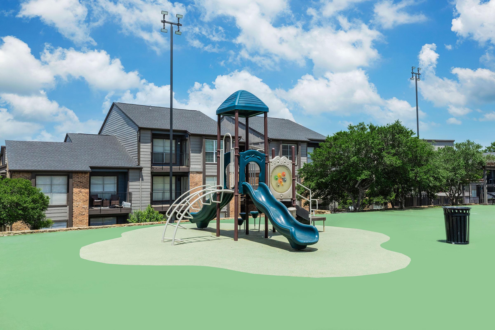
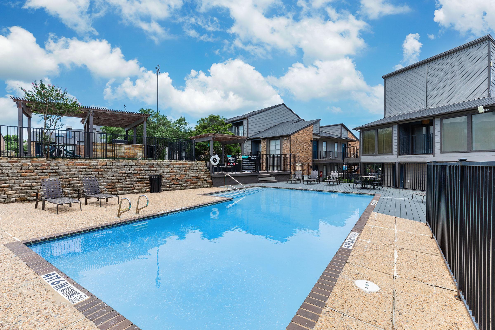
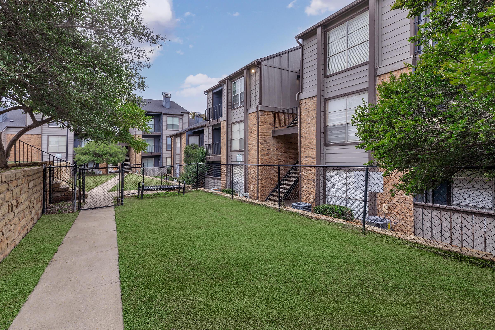
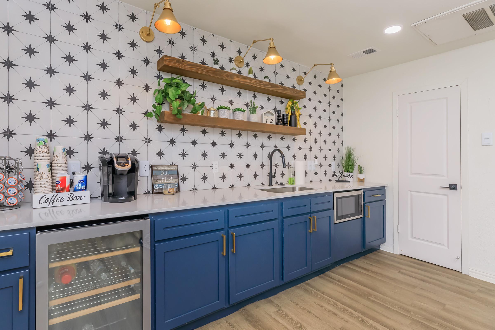
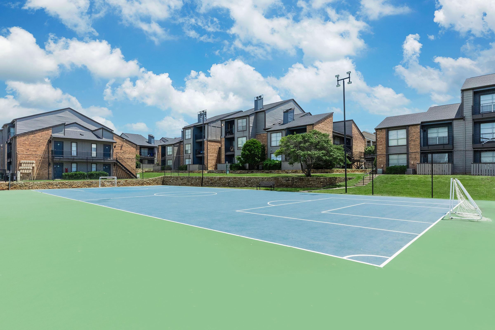
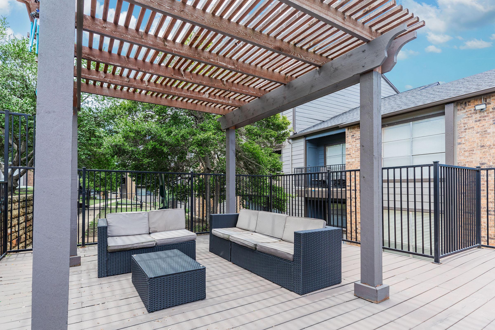
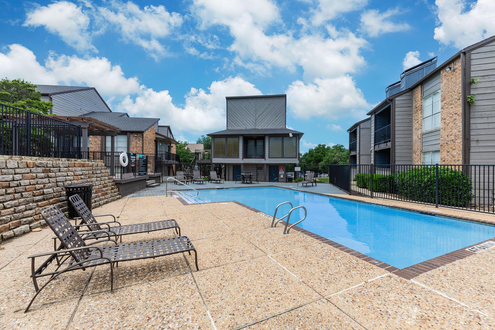
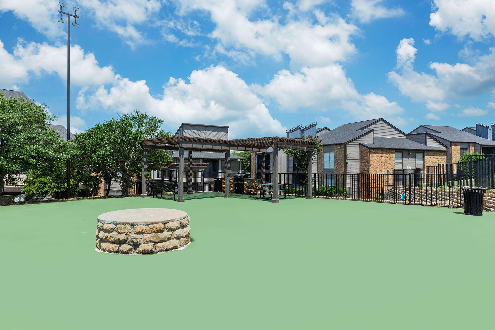
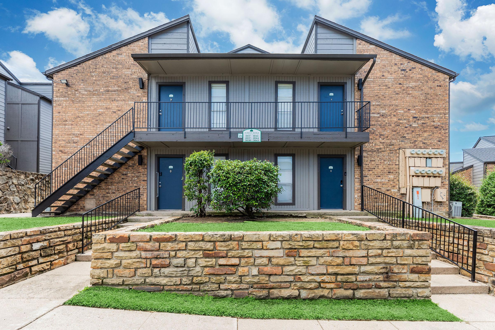
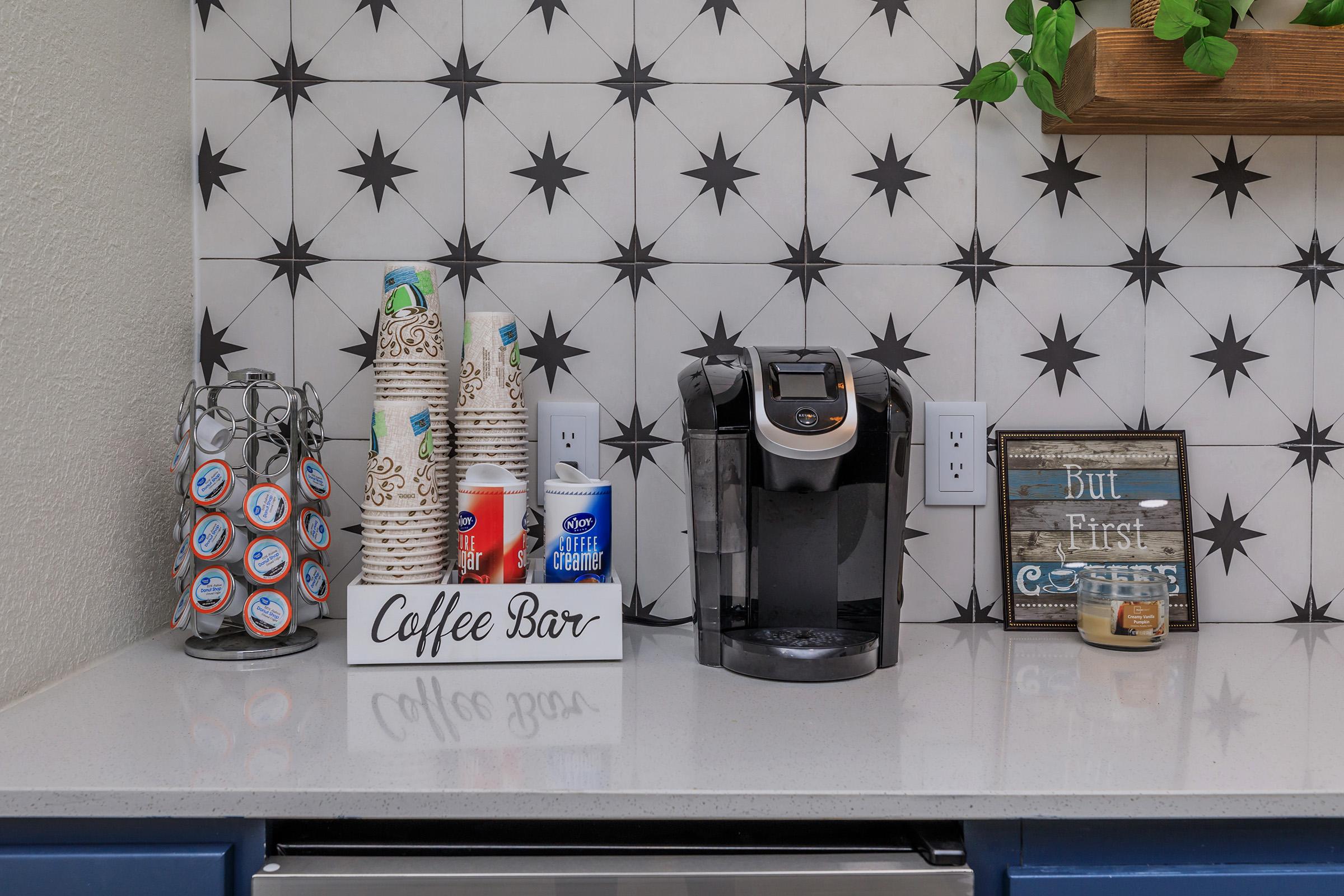
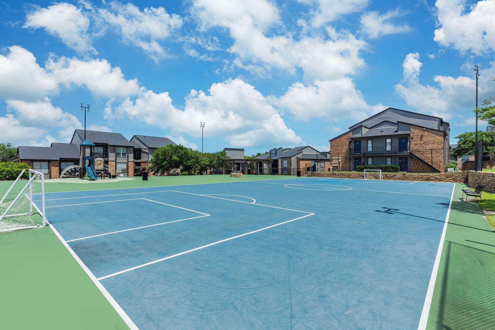
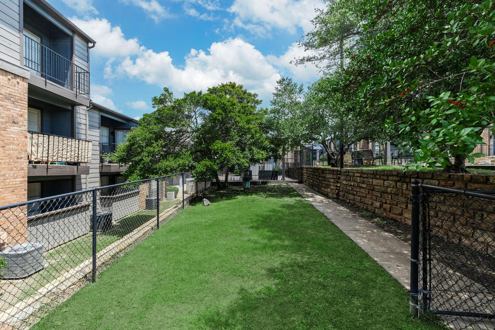
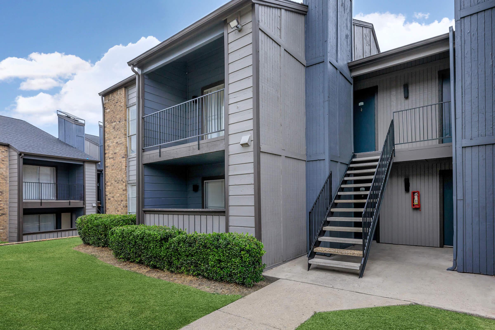
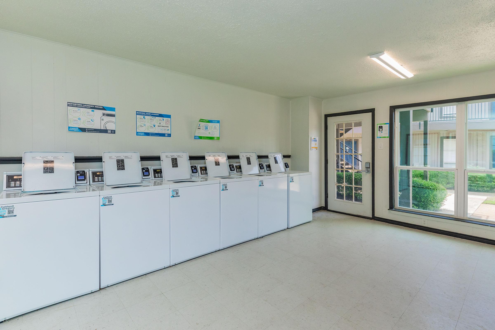
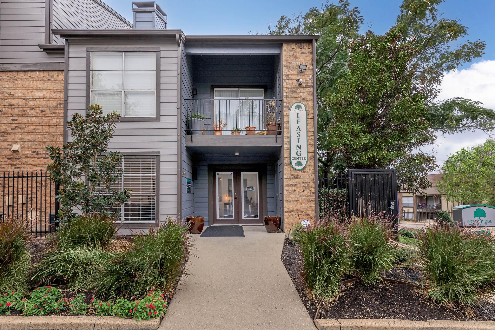
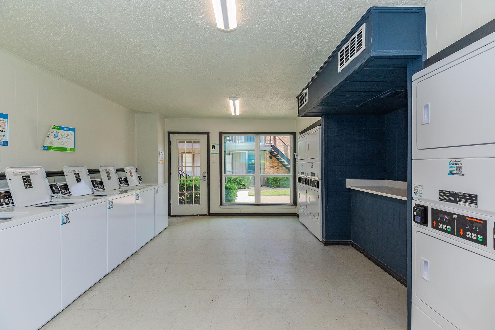
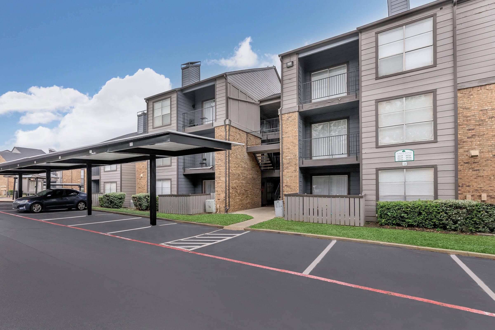
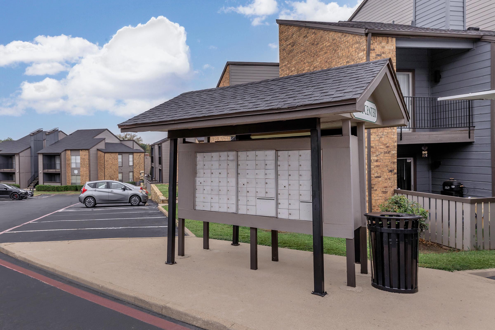
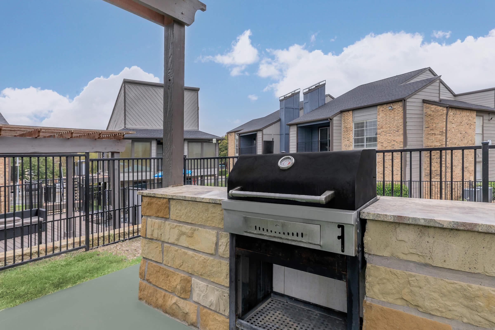
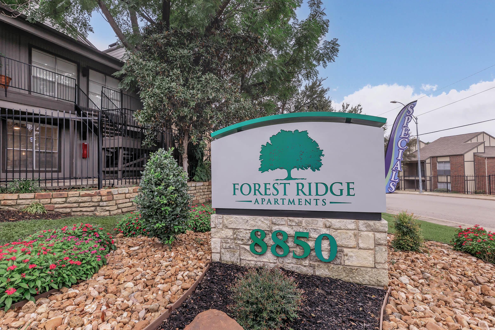
A1 Model






B1 Model













A1








B2











Unit 3
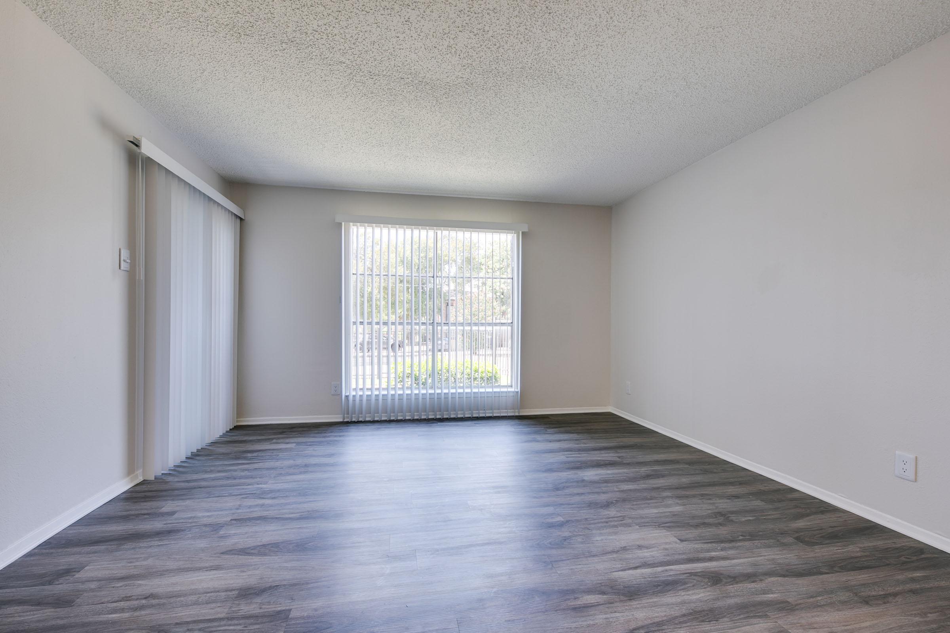
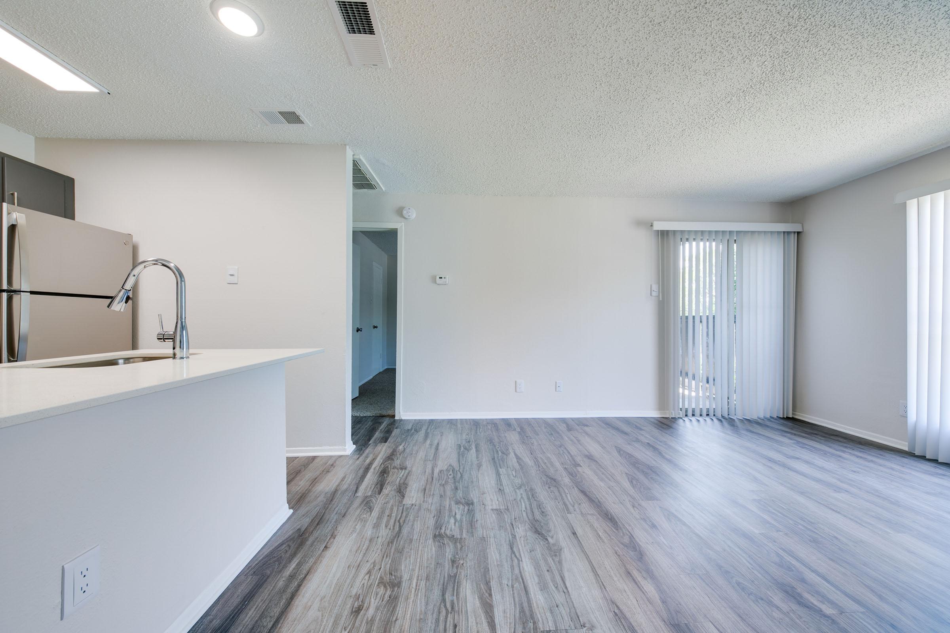
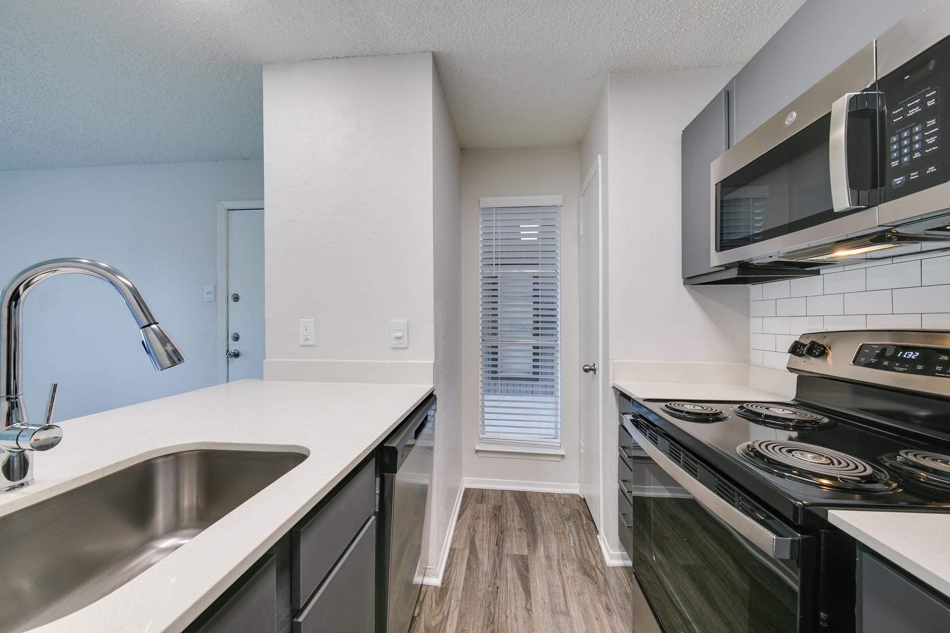
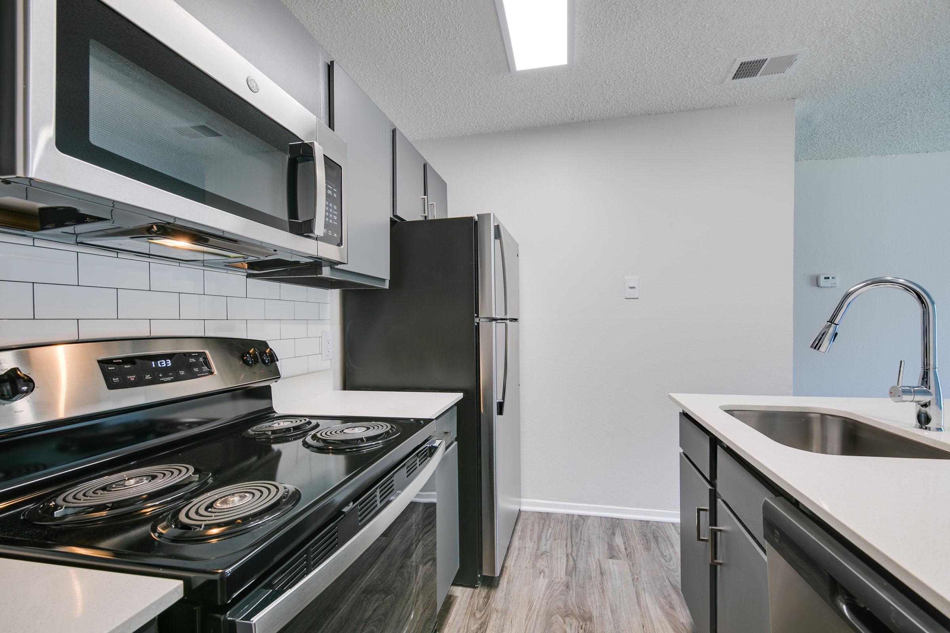
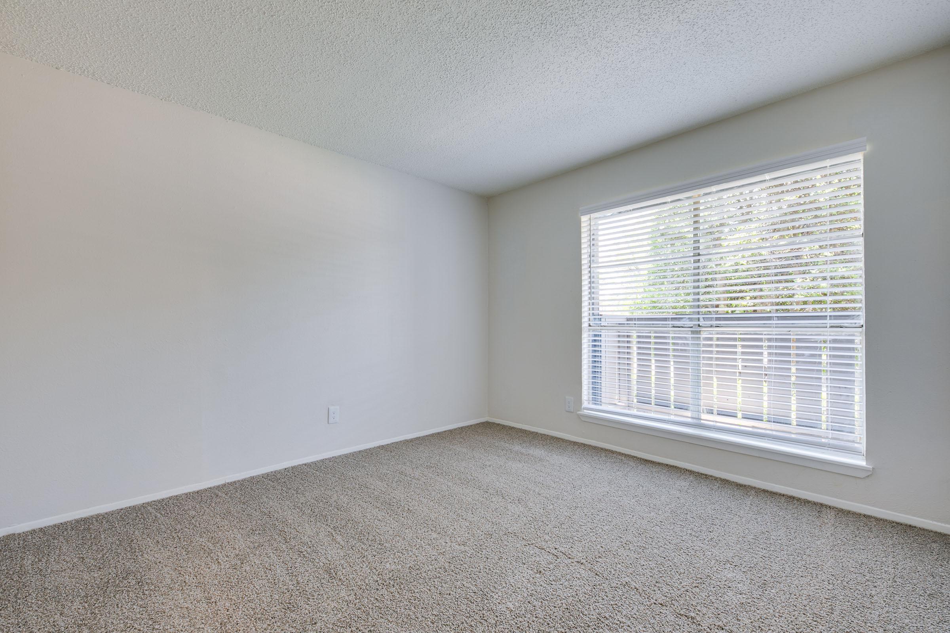
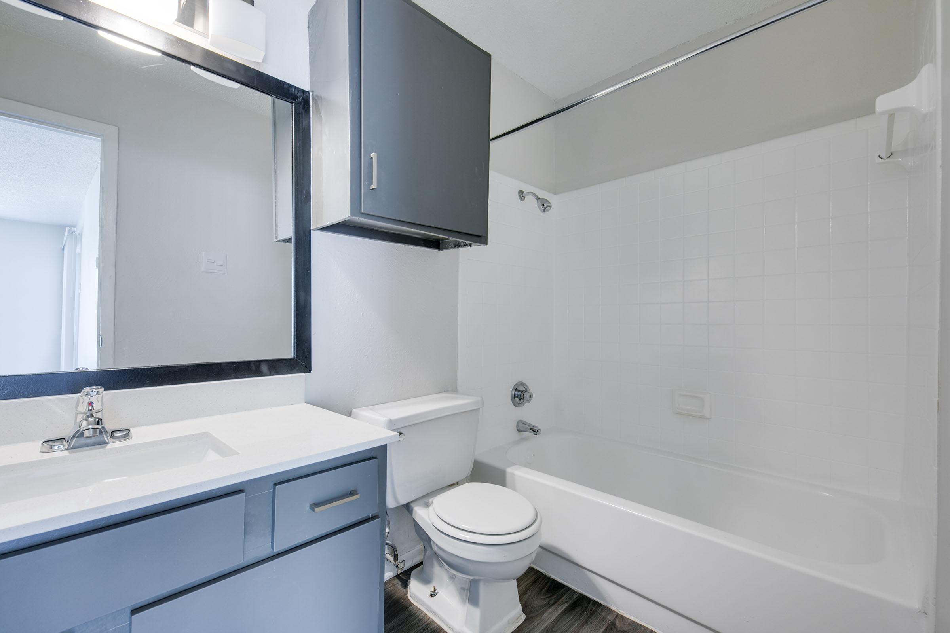
Neighborhood
Points of Interest
Forest Ridge
Located 8850 Fair Oaks Crossing Dallas, TX 75243Bank
Bar/Lounge
Cafes, Restaurants & Bars
Cinema
Elementary School
Entertainment
Fitness Center
Golf Course
Grocery Store
High School
Mass Transit
Middle School
Park
Post Office
Preschool
Restaurant
Salons
Shopping
Shopping Center
University
Yoga/Pilates
Contact Us
Come in
and say hi
8850 Fair Oaks Crossing
Dallas,
TX
75243
Phone Number:
855-772-2385
TTY: 711
Office Hours
Monday through Friday 8:30 AM to 5:30 PM. Saturday 10:00 AM to 5:00 PM.